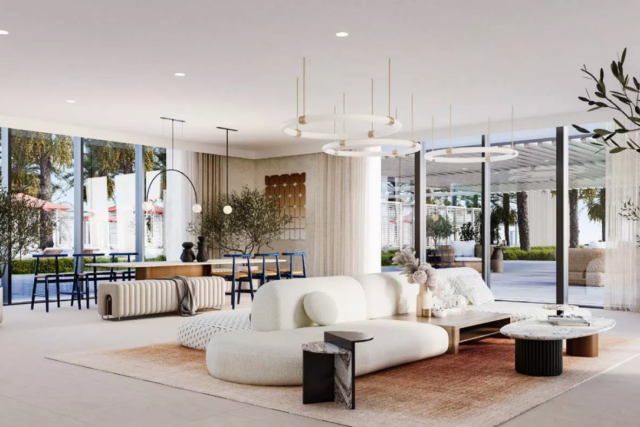Emaar Greenway
FeaturedOverview
Experience the ultimate blend of luxury and nature in the exquisite townhouses of Greenway, a premier project by Emaar Properties. Nestled within the prestigious Emaar South golf community, Greenway offers a serene and upscale lifestyle unlike any other.
Elegant Residences Designed for Comfort and Style: Greenway boasts a stunning collection of 232 three-storey townhouses, available in 3-4 bedroom configurations. These spacious homes range from 3,000 to 3,510 sq. ft., with land plots varying between 1,810 and 5,500 sq. ft. Each residence is thoughtfully designed to maximize comfort and style, featuring:
– Balconies and Terraces: Enjoy breathtaking views and outdoor living spaces.
– Maid’s Room and Powder Room: Additional conveniences for a seamless living experience.
– Walk-In Closet: Ample storage for all your wardrobe needs.
– Laundry Room and Storeroom: Practical spaces for everyday essentials.
– Two-Car Garage: Secure parking for your vehicles.
– Distinctive Facade Styles
Choose between two elegant facade styles: Classic and Modern. Interiors are adorned with neutral earthy tones, creating a tranquil atmosphere that complements the natural surroundings. Panoramic windows and rooftop terraces offer soothing views of lush greenery, bringing the beauty of nature into your home.
Residents of Greenway will have access to an impressive array of amenities within the Emaar South community, ensuring a carefree and luxurious lifestyle:
18-Hole Championship Golf Course: Perfect your swing amidst rolling green landscapes and stunning views.
Linear Park: A lush green park ideal for strolls and family picnics.
Embrace the Greenway Lifestyle
Greenway by Emaar Properties is more than just a place to live; it’s a sanctuary where you can truly connect with nature while enjoying all the comforts of modern luxury. Discover the joy of harmonious living in Greenway’s premium townhouses and make this exclusive community your new home.
Details
-
Lot area (sqft):500 sqft
-
Home area (sqft):250 sqft
-
Lot dimensions:50x100
-
Rooms:4
-
Beds:2
-
Baths:1
-
Garages:1
-
Year built:1987
-
Status:


